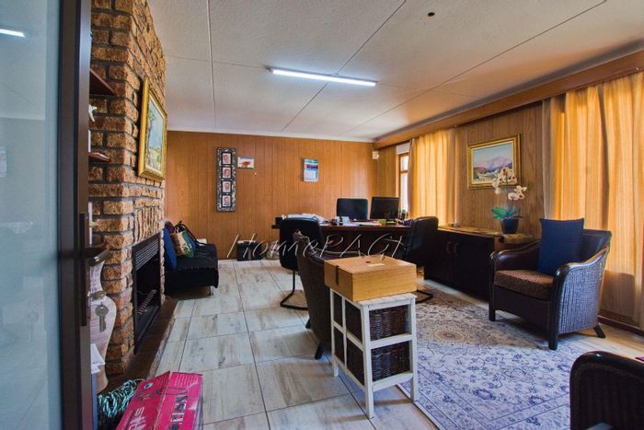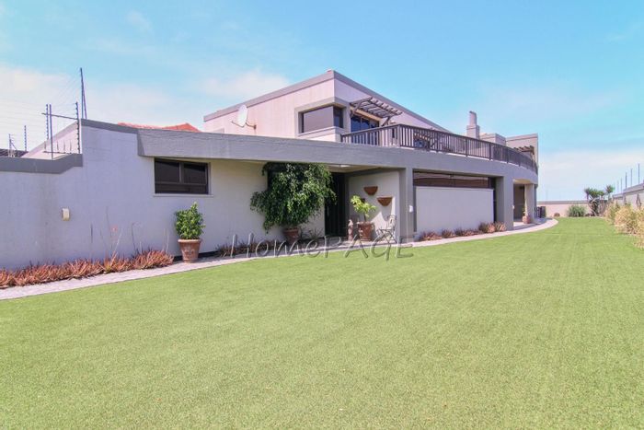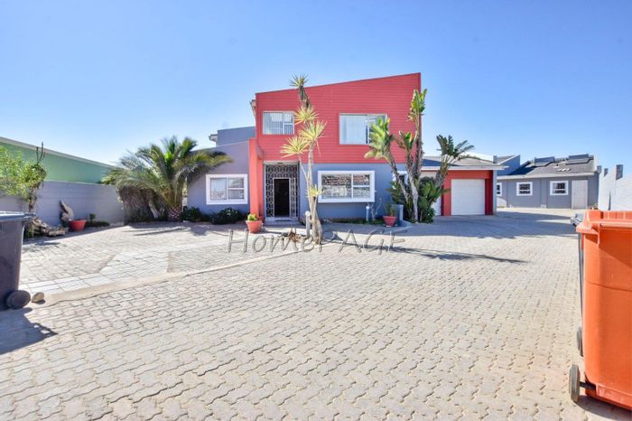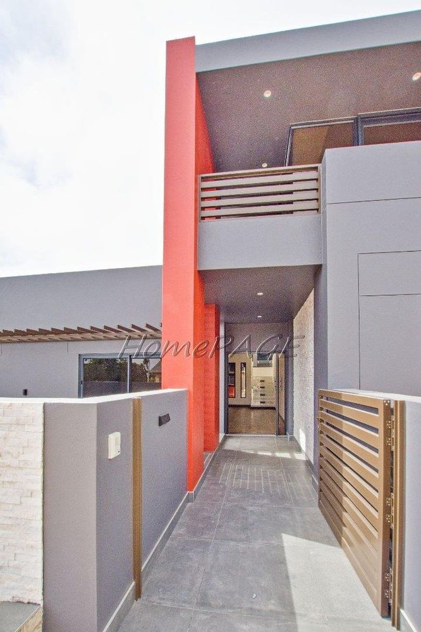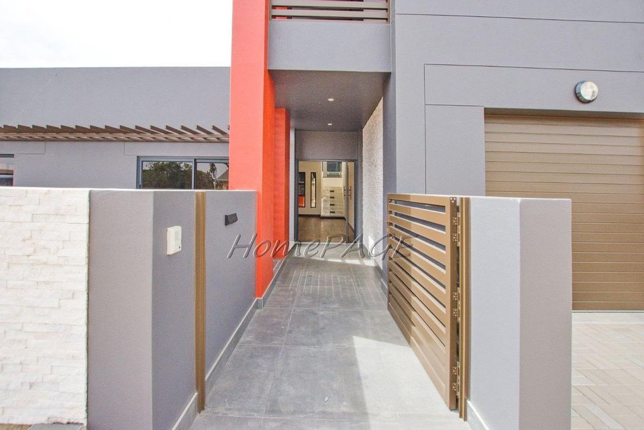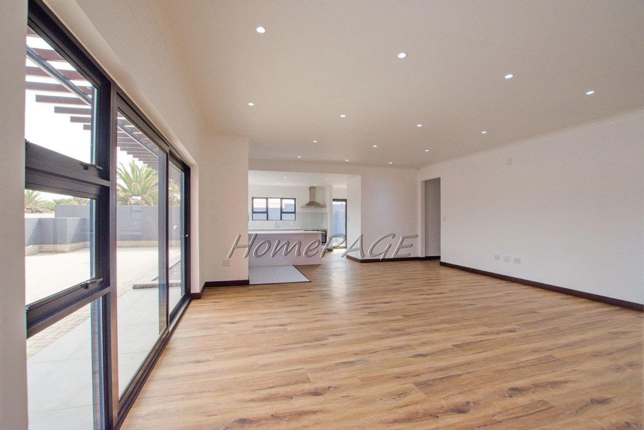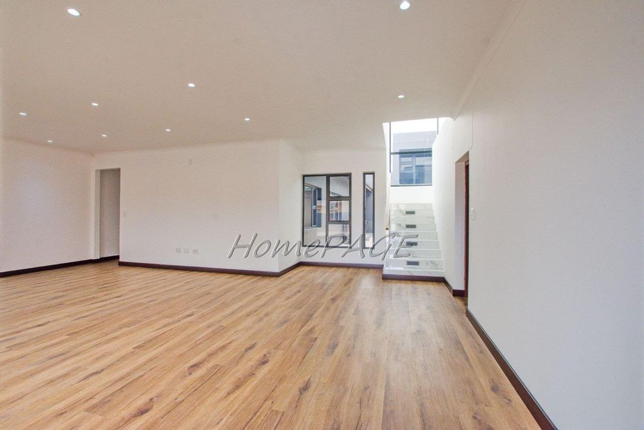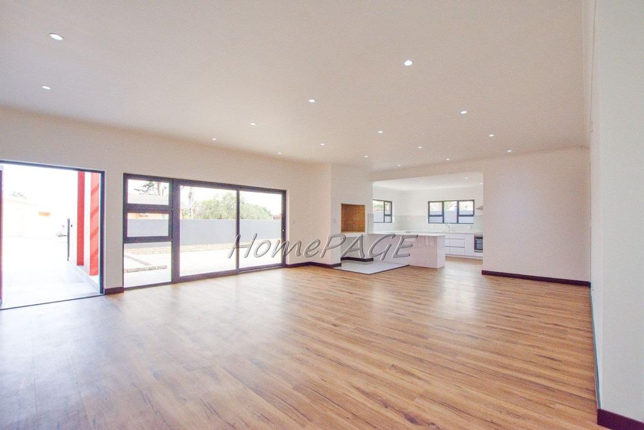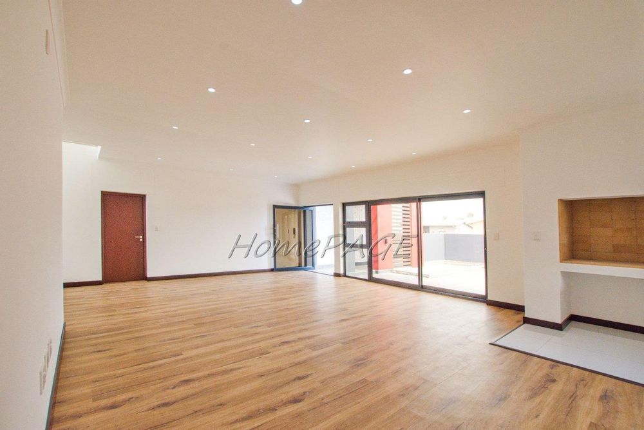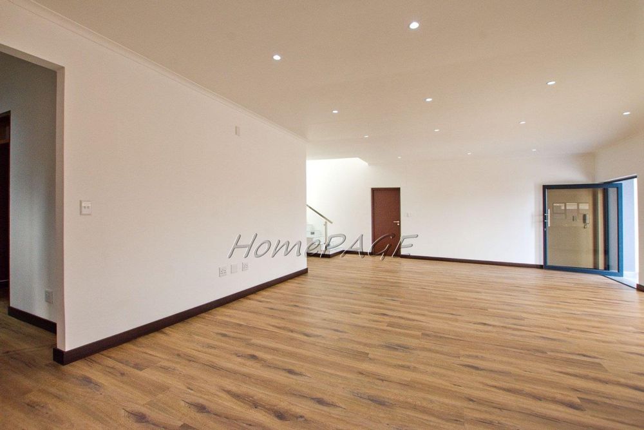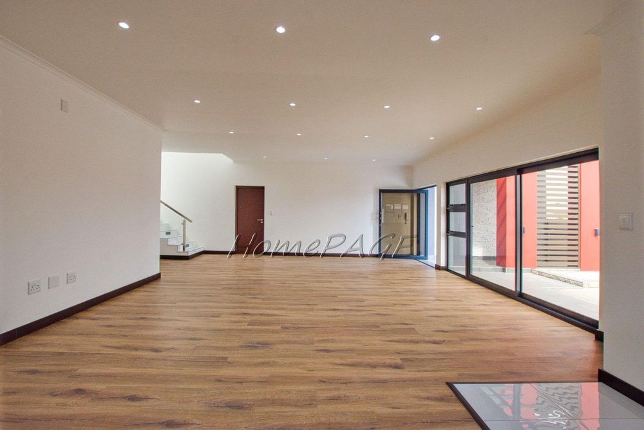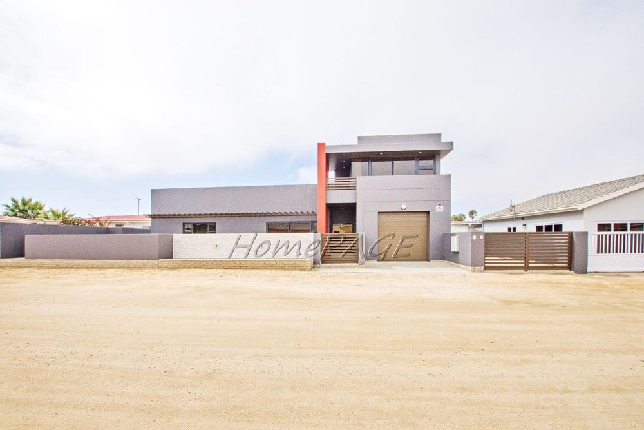
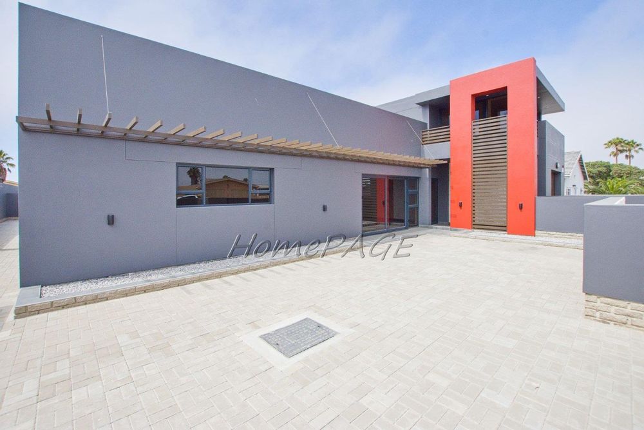
A Revamped home, that ended up as a BRAND NEW, BEAUTIFUL CONTEMPORARY HOME
LOTS OF FURTHER POTENTIAL
* Two of living areas can be converted so that home end up with:
*** Main home: 4 Bedr, 3 Bathr
*** Guest suite/flat with: Kitchenette, living area, 2 bedr, 1 Bathr
*** All needed plumbing connections have been provided for
*** Building plans for this alteration is already available
* Very large store room is adjacent to 2 x backyard single garages:
*** Wall between storeroom and garages can be removed
*** This will result in two very large single tandem garages
*** This store room can also be converted into another flat: all the needed plumbing connections are already in place
The home is currently configured as:
* Main home: 5 Bedr (1 with private bathr), 3 Bath, 4 living areas
* Garages for at least 4 Cars
* Large store room with laundry points and provision for bathroom
* Elaborate 2 bedr flat, upstairs from backyard garages/store room,
Main home:
* Reception porch
* Large living area, catering for lounge/dining room
* Beautiful, well appointed kitchen, with lots of counter top space (stone tops), and breakfast nook, open plan with living area
* Indoor BBQ close to kitchen counter
* Attached to the living area is a large single tandem garage (space for 2 Cars), with laundry points and built-in safe
* Down the hallway:
*** Total of 4 Bedrooms
*** 3 Bathrooms, all with bath, shower and basin
*** 2 separate toilets
*** 2 x large living areas: One of living areas have space for a kitchenette (plumbing has been done). The second living area has provision for bathroom plumbing, thus can this space be converted into another bedroom en-suite)
*** The living area with kitchenette provision, 2 bedrooms and 1 bathroom can be used as guest suite/flat: Outside this area is an outdoor BBQ
* From the lounge there is a stairway upstairs to the main bedroom en-suite:
*** Beautiful bathroom with bath, shower, double basins, separate toilet
*** Walk-in dressing area
*** Space for study nook
*** Spacious bedroom, with wrap around balcony
* Adjacent to the garage is an outside toilet
Backyard Building:
* On ground floor is:
*** 2 Single Garages, one is open plan with the stairway to the upstairs flat
*** Large store room, with laundry points. This space can be included in garage space, to result into large single tandem garages
* Upstairs flat:
*** Beautiful kitchen, with integrated fridge/freezer, open plan with large living area
*** Living area has indoor BBQ and prop bowl, and large balcony
*** Scullery with integrated Dishwasher
*** 2 Bedrooms, with sliding doors and small balconies
*** Separate toilet
*** Bathroom with shower and bath
General:
* This property has been revamped stylishly, and offers huge potential for a new owner
* Whole yard has been interlocked, with areas that can serve as patios for some portions of the home
* Beautiful outside BBQ in backyard
Security: Alarm, Beams, Automated Garages, Electronic Gate, Intercom
* Erf size: 960m2
* Main home 332m2, Flat 115m2, Garages/stores 160m2, Balconies 26m2
Price: N$5 750 000 (on valuation)
