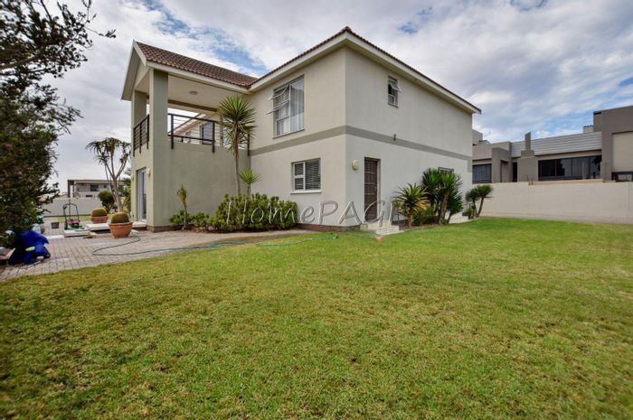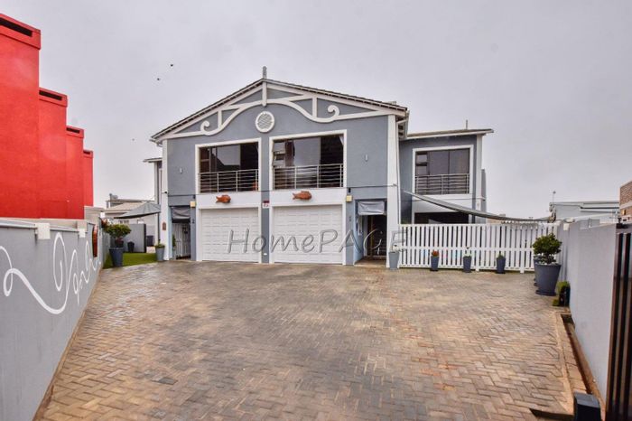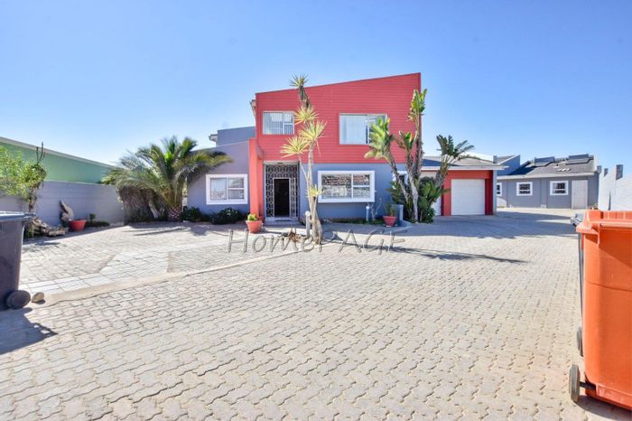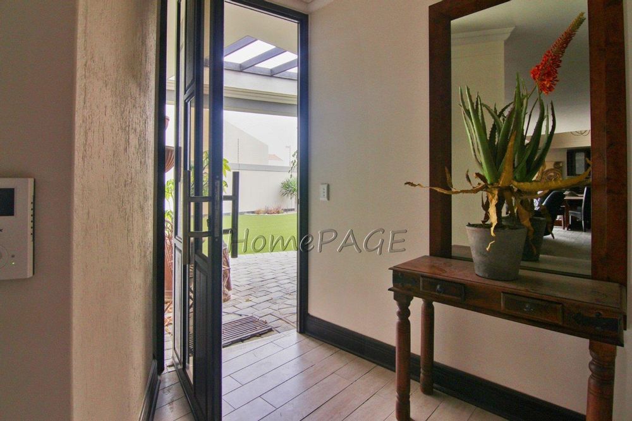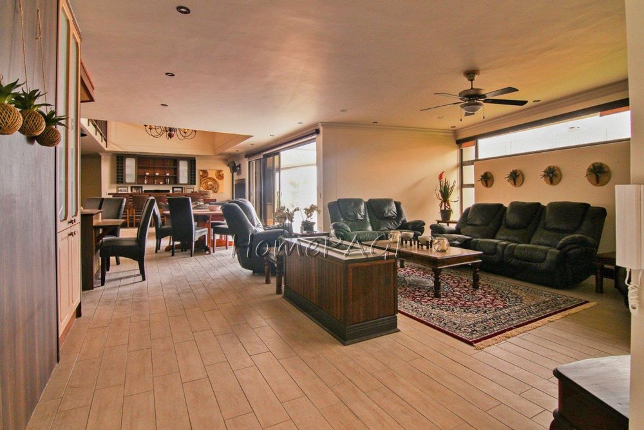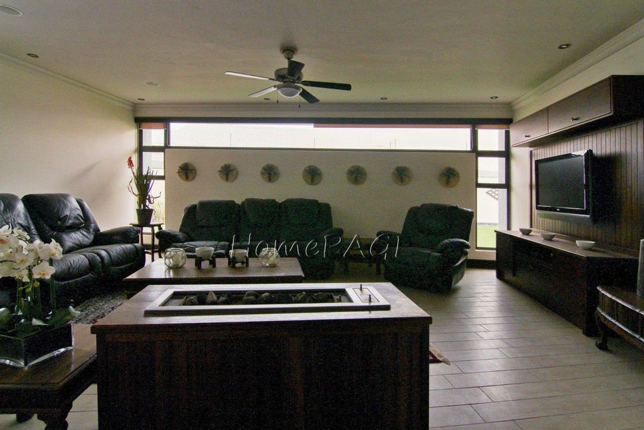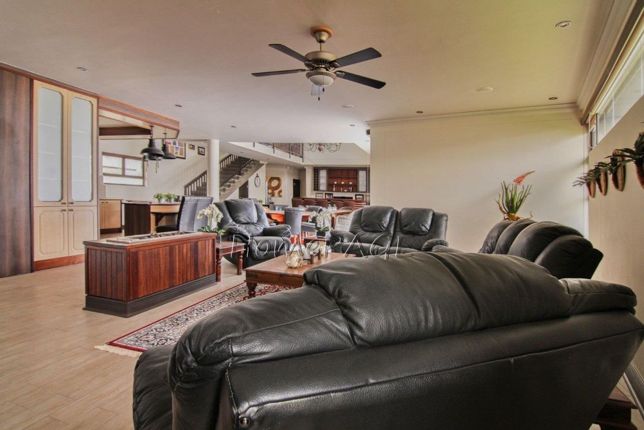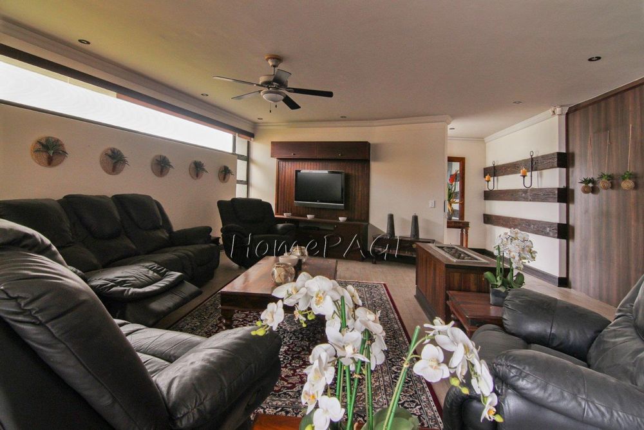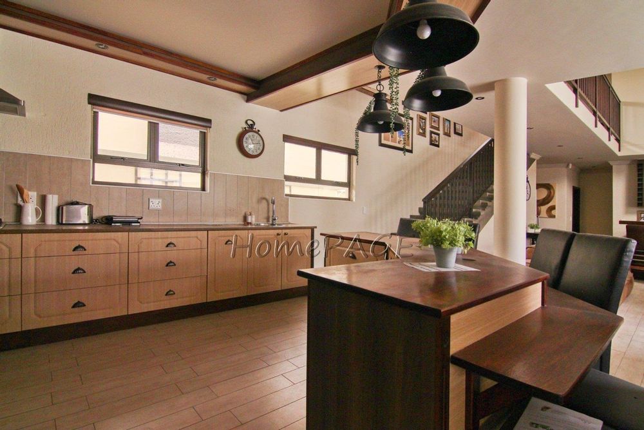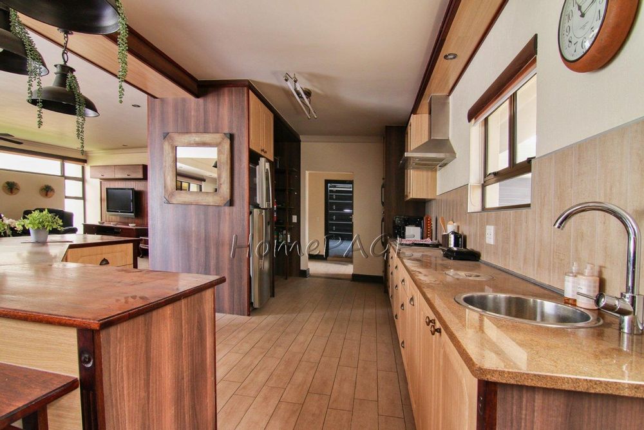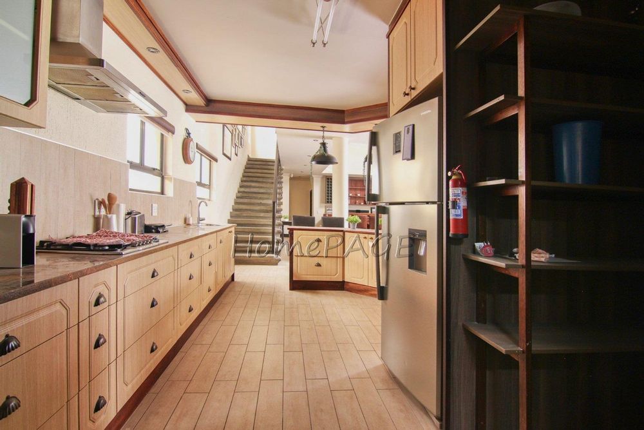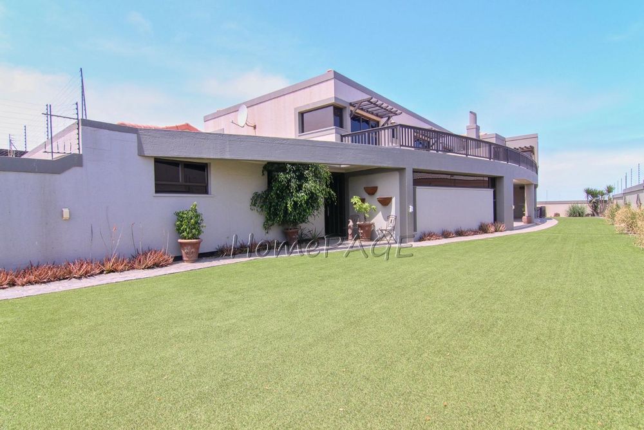
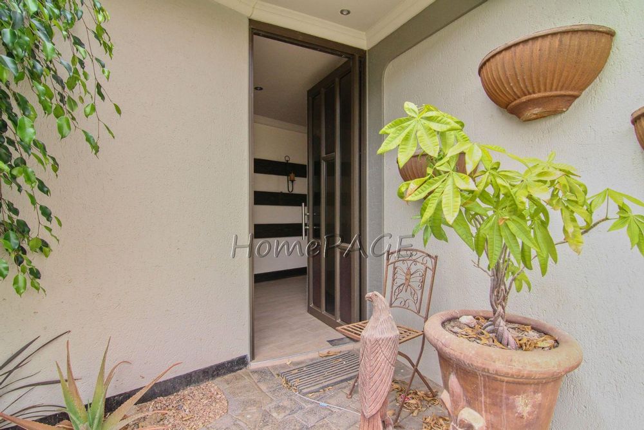
LOVELY HOME:
* Large ground floor under-cover patio with entertainment space with outdoor BBQ
* Large upstairs balcony, accessible by all bedrooms
* Double volume living area
* Bridge, open plan with living area, between main bedroom and other two upstairs bedrooms
* DISTANT SEA VIEWS from upstairs
* Beautiful wood beams and ceilings in bedroom and double volume space
* Whole front garden covered with synthetic lawn - VERY LOW MAINTENANCE
4 bedrooms configured as:
* Guest bedroom downstairs
* 3 x family bedrooms upstairs
* We attached the floor plans of the home
Home Layout:
Ground floor
* Reception area
* Living area, partly double volume, catering for lounge (with gas fireplace), dining room, TV room
* Indoor BBQ, and sliders from living area to under-cover patio, with outdoor BBQ
* Well appointed kitchen, with granite and wood tops, and breakfast nook
* Scullery/Laundry and Pantry
* Guest bedroom en-suite (Double shower, basin, toilet)
* Guest loo
* 3 Garages, one side drive through
* Outside Toilet
Upstairs:
* Bridge connect main bedroom with other family bedrooms
* Study with gas fireplace
* 3 Bedrooms, all with private bathrooms
* Main bedroom has large dressing room, and an extra room that can be used as study, private lounge etc.
* All bedrooms have sliders to balcony
* 3 Bathrooms:
*** Barth forms part of main bedroom, with shower, basin, and enclosed toilet en-suite
*** One bathroom with bath, shower, basin, toilet
*** One bathroom with shower, basin, toilet
General:
* Security: Alarm, Beams, Electric Fence, Electronic Gate, Automated Garage
* Ceiling fans in bedrooms, main has air-conditioner
* Erf size: 793m2
* Home 385.93m2, Garages 56.22, TOTAL 442.15m2
Price: N$5 250 000
